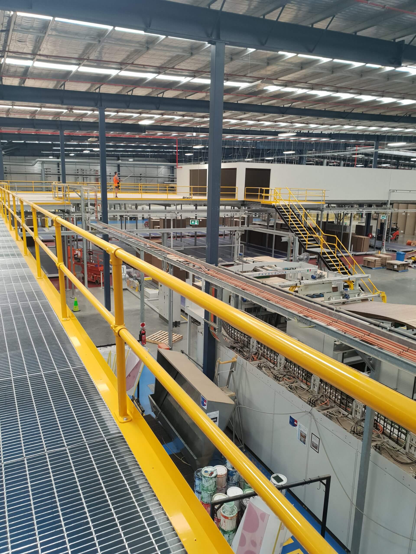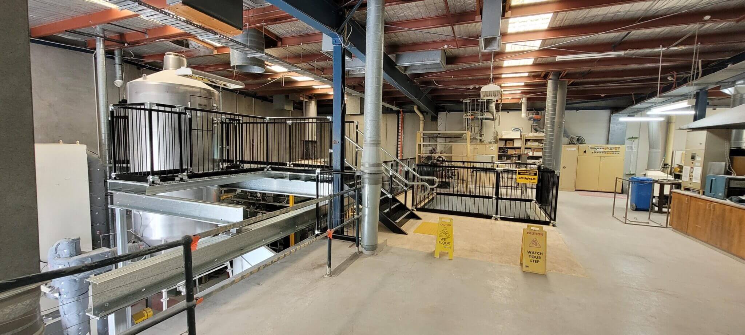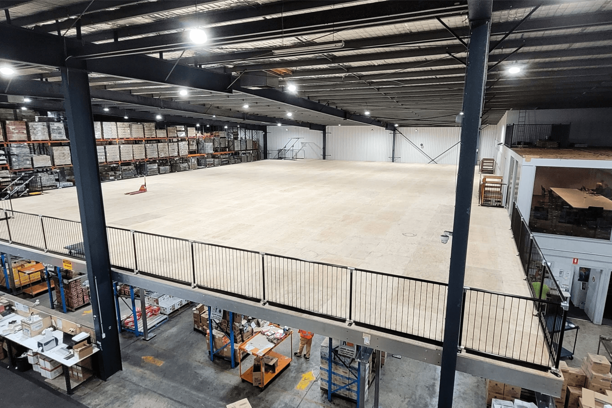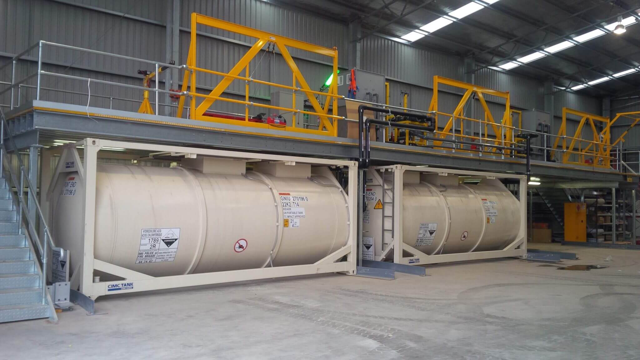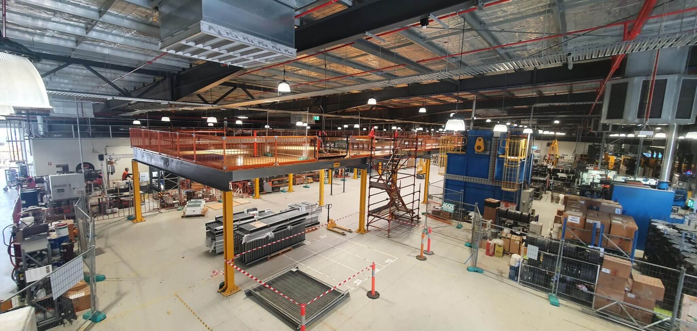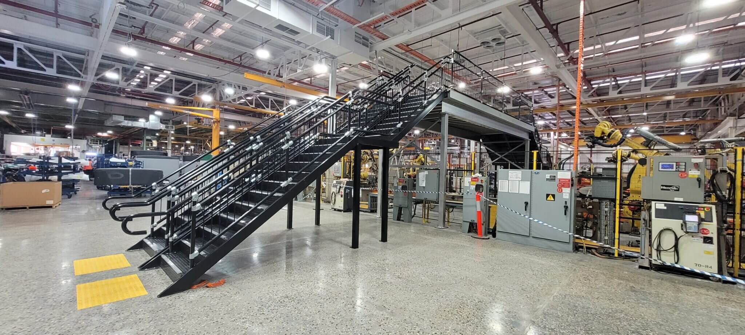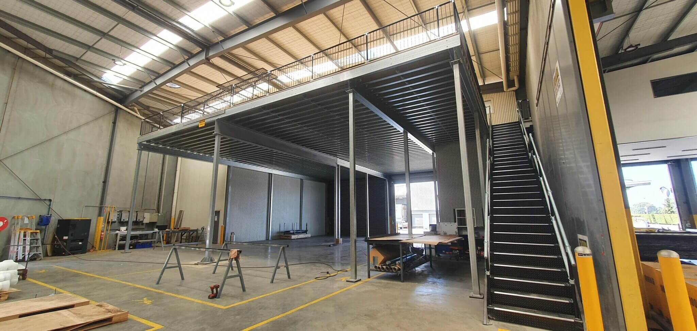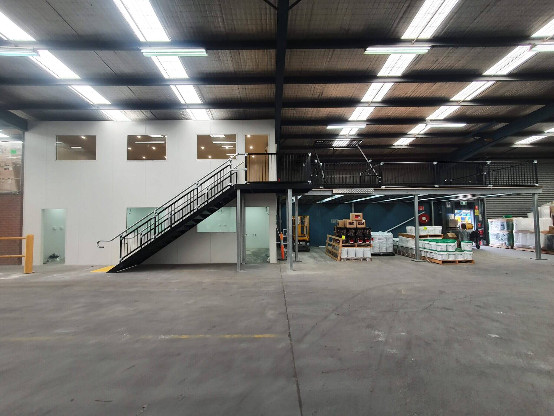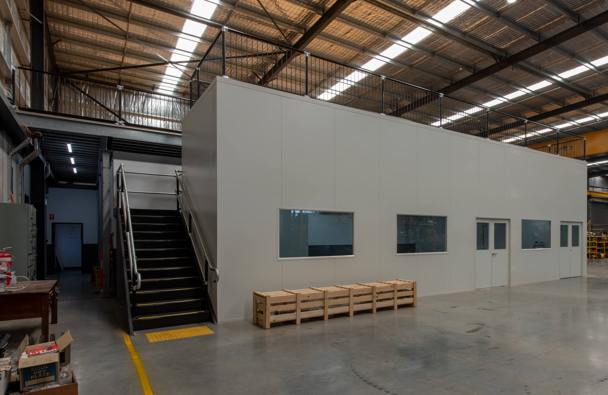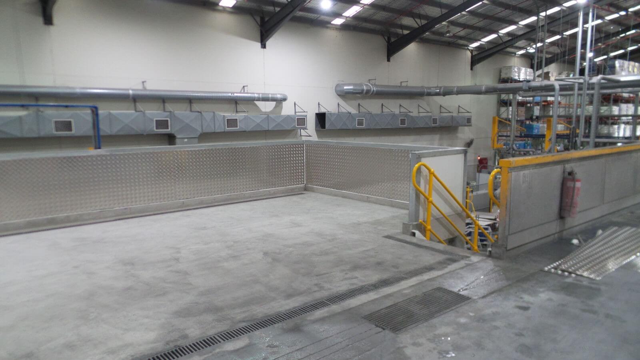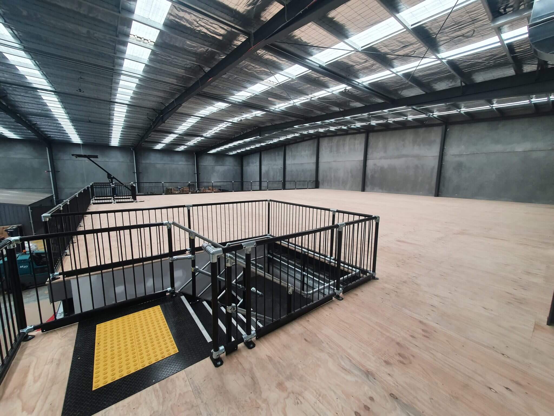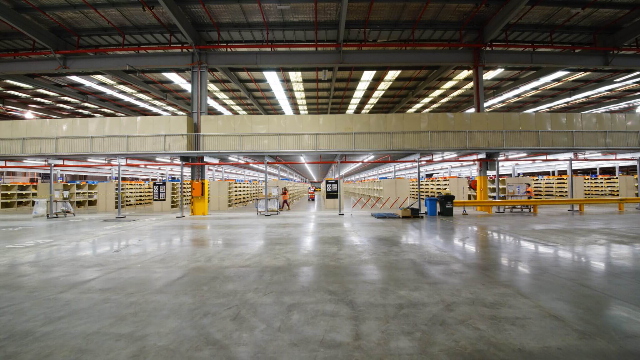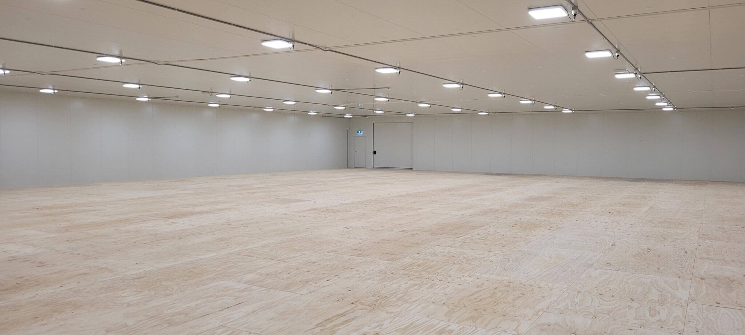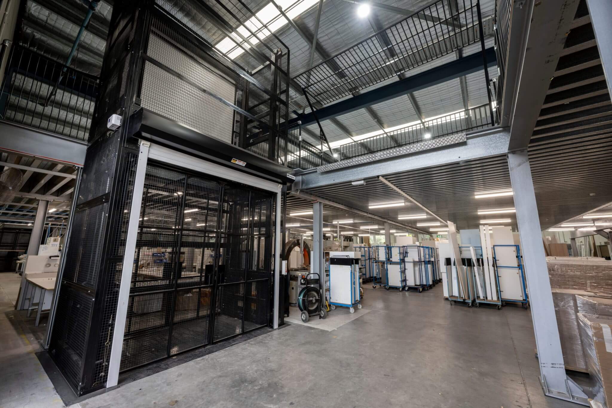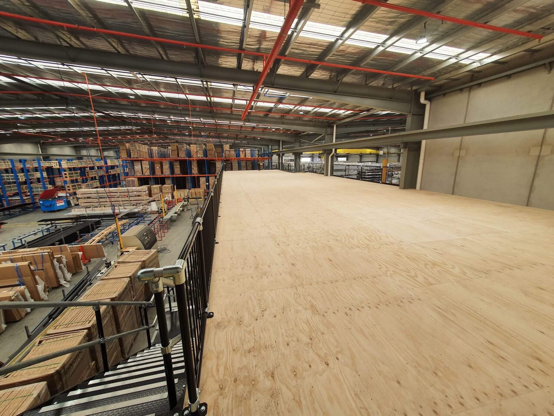Mezzanine Floors
Unlock the Full Potential of Your Space with a Mezzanine Floor
Are you running out of room to grow your business? Don’t let limited space hold you back. Mezzanine floors are the ultimate space maximising solution for industrial, commercial, and retail facilities. By capitalising on vertical space with a Factory Mezzanine Floor, you can double your usable area without the expense and hassle of relocation or extensive renovations. Lift your operations with a custom mezzanine floor solution from Heighton.
Mezzanine Floor Business Benefits
From accelerating order fulfilment to expanding production lines, a commercial mezzanine floor opens up a world of opportunities for your growing business. Invest in your future success and regain control of your space constraints today.
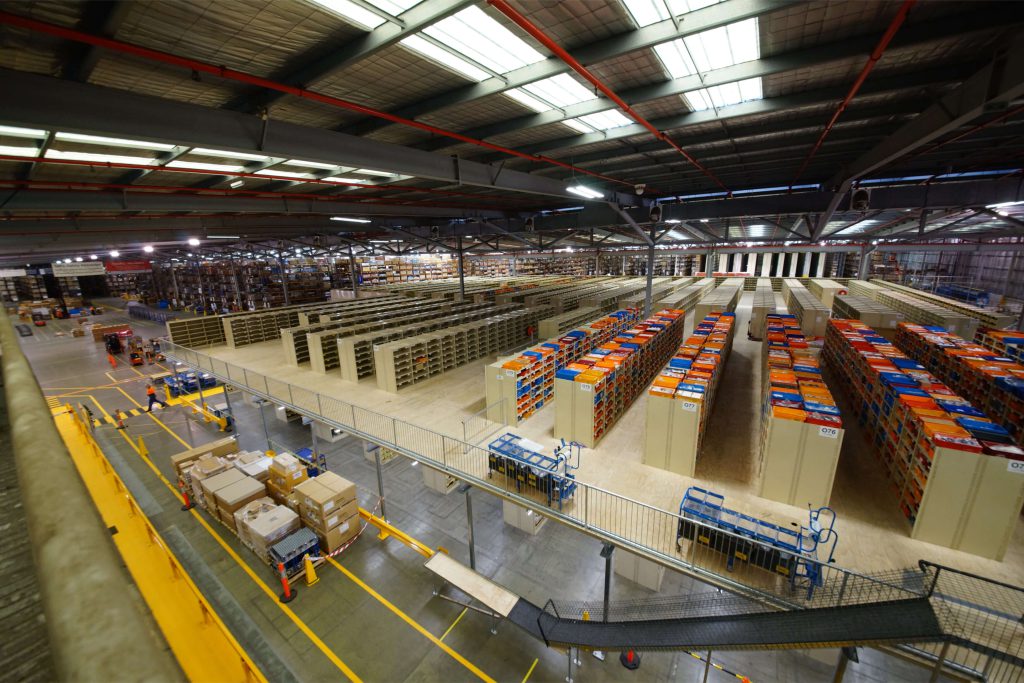
Optimise Your Operations
With an intelligently designed mezzanine floor, you’ll streamline workflows, increase storage capacity, and boost productivity like never before. Our team of experts will work closely with you to understand your unique needs and create a tailored solution that elevates efficiency.
Built to Perform, Built to Last
We construct mezzanine floors using only the highest-quality materials, from rugged steel beams to heavy-duty concrete decking. Every component is meticulously engineered to meet or exceed industry safety standards, ensuring a structurally sound space that can withstand the toughest demands.
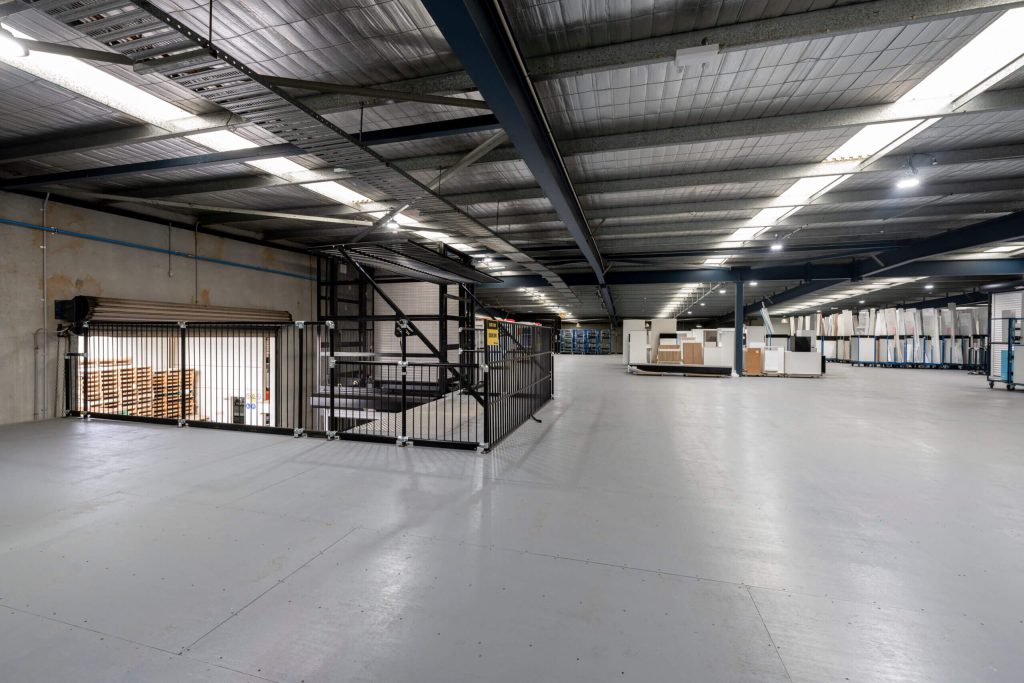
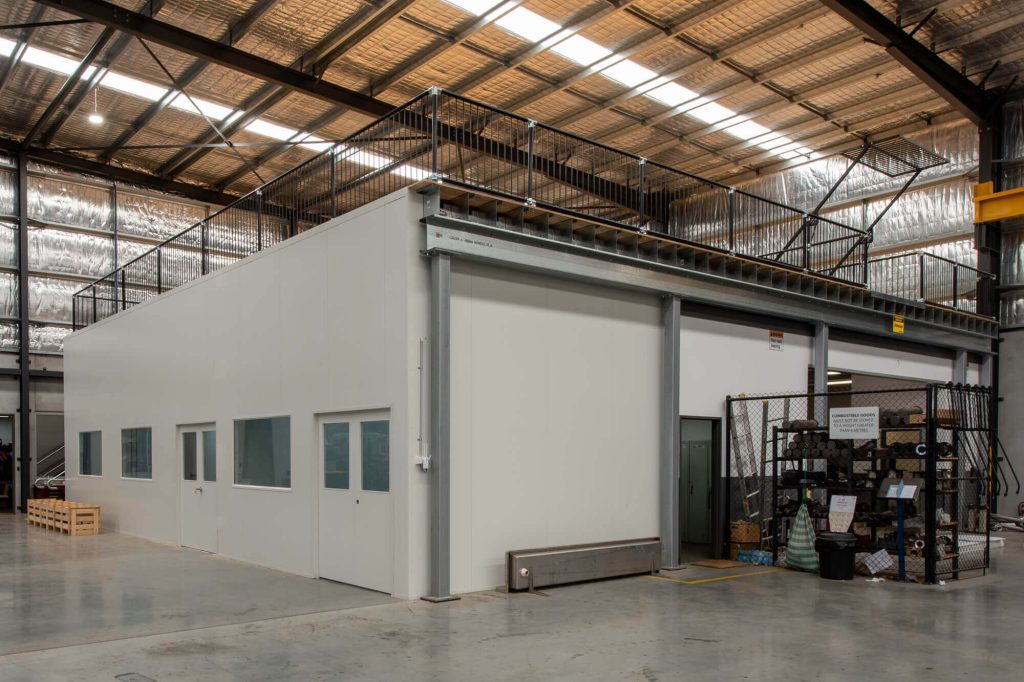
Flexible and Scalable Solutions
Whether you need a freestanding mezzanine, a bolted system integrated with your existing structure, or a complex multi-level design, our versatile approach can bring your vision to life. We’ll work within your facility’s constraints to maximise every inch of underutilised vertical space.
Seamless Integration, Flawless Aesthetics
Your mezzanine floor will blend seamlessly into your overall facility design, both functionally and aesthetically. We’ll ensure electrical, plumbing, and HVAC systems are fully integrated, while architectural details like lighting, railings, and finishes create a cohesive, polished look.
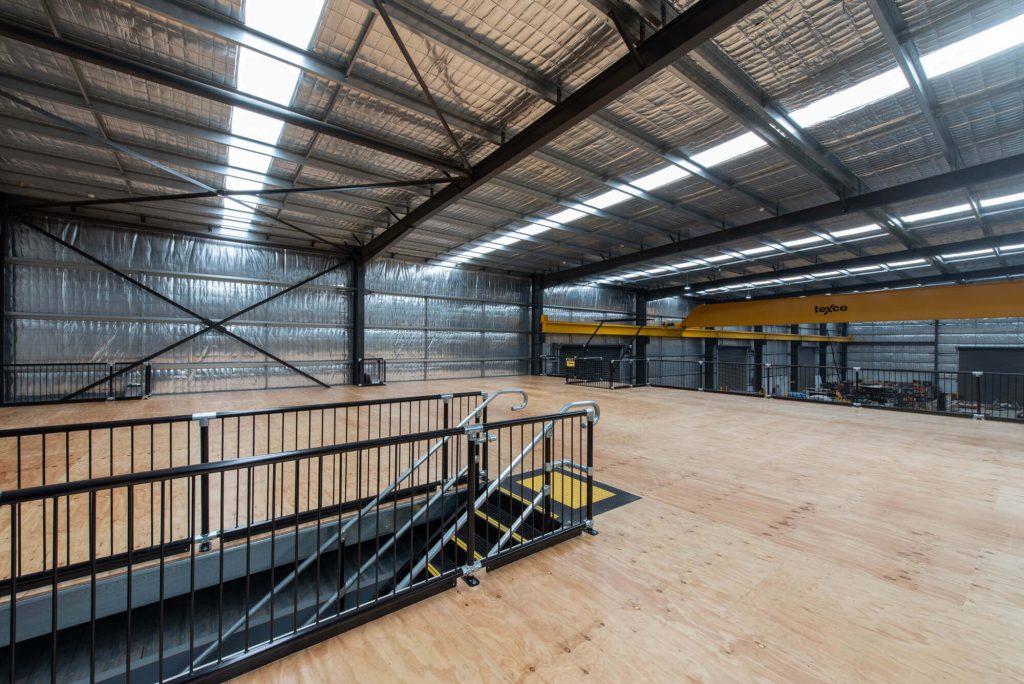
Our Mezzanine Floor Construction Process
1
Planning & Permitting
At Heighton we believe that the key to successful projects is a thorough planning process and a meticulous attention to detail. Obtaining necessary building permits ensures the project complies with local national codes & regulations such as the National Construction Code. This allows for complex projects to run efficiently to achieve the objectives and outcomes required for our customers.
2
Site Preparation & Foundation
A level and stable base is critical for the longevity and safety of the mezzanine floor. In some cases, existing floor reinforcement may be necessary to support the additional weight.
3
Installation of Supporting Structure
The installation of columns and beams forms the skeleton of the mezzanine floor, with welding and bolting techniques utilised to secure the structure.
4
Floor Decking & Finishing
Selecting the right material for the floor decking is influenced by the intended use and weight capacity. Fireproofing considerations are also critical to meet safety regulations.
Watch a Mezzanine Floor Installation
Heighton seamlessly integrates construction with your workforce and operations to achieve zero incidents and a successful project outcome. Watch the time-lapse below to view Heighton successfully install a 3000m2 warehouse mezzanine floor.
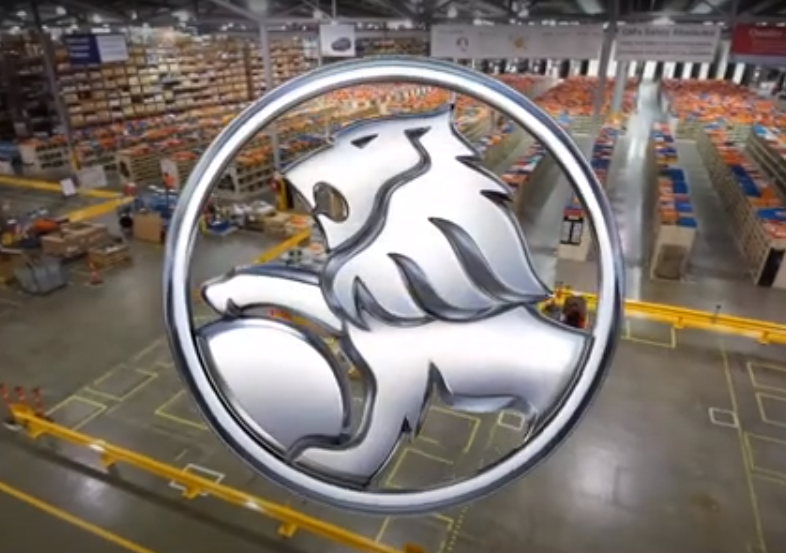
Heighton Mezzanine Floor Construction Capabilities
Heighton is a national mezzanine floor manufacturer and supplier in Australia. We provide extra storage space within your existing warehouse space. We have been designing and installing commercial and industrial mezzanine floors for over 15 years. Our projects range from small, single-storey floors right through to large, complex multi-tiered installations. Our mezzanine floors are of the highest quality in the industry. Our team works in major cities across Australia including Melbourne, Sydney Brisbane & Adelaide.
Heighton's Mezzanine Floor Features
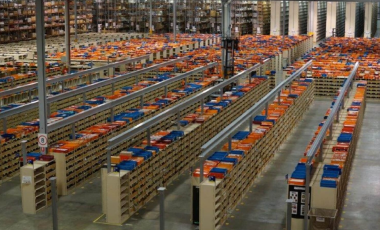
Modular, Scalable and Mobile
Heightons HHLW beam system allows you to relocate, or reconfigure your mezzanine floor as required throughout the lifespan of your business.
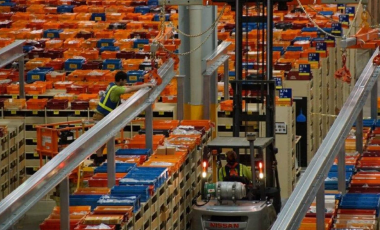
Unique Lightweight Beam Design
Heightons lightweight and high tensile beams enable flexible and fast installation within tight spaces and over existing infrastructure.

Australian Made
Heightons mezzanine floors are manufactured in Australia utilizing all Australian made materials.
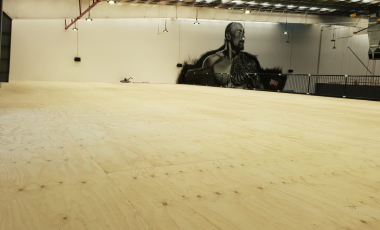
F11 Structural Ply Flooring
Premium grade high structural strength F11 ply flooring is used to ensure maximum durability and longevity.
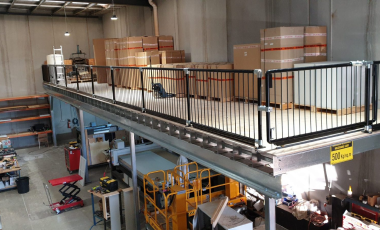
Epoxy Coated Balustrading
The Heighton Balustrading system is a premium, modular product, with epoxy coated finishes. Heightons mezzanine floor balustrading exceeds Australian safety requirements.
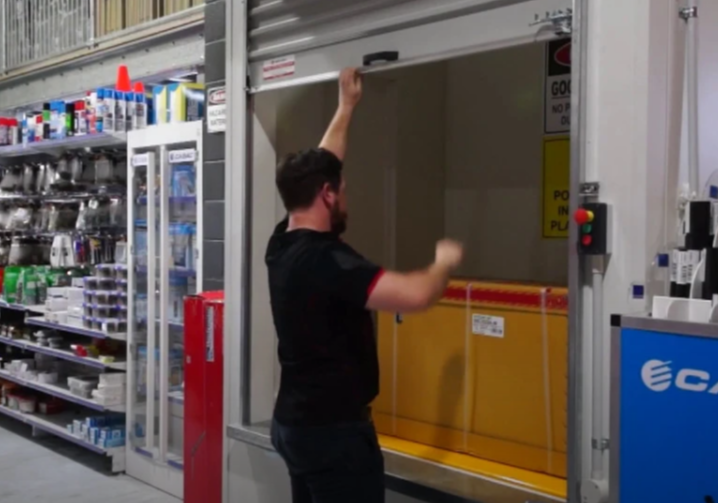
Goods Lifts & Accessories
Heighton offers a range of goods lift and goods chute (spiral and straight) options to improve the functionality of your mezzanine floor system to integrate with your warehouse work flow design.
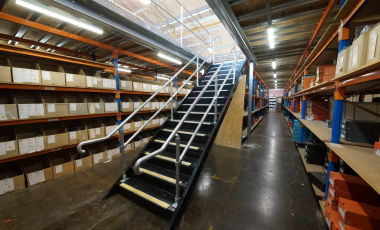
Australian Standard Staircases
We ensure that all staircases installed on our Mezzanine Floor projects meet Australian Safety Standards and are compliant to regulations.
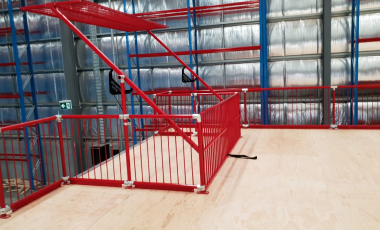
Custom Colour Finishes
Custom colours are often a requirement for larger mezzanine floors. Heigton offers a full range of colour selections for each project.
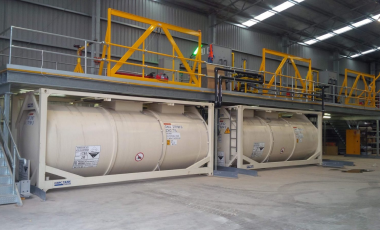
Integrated Machinery Platforms
Integrated machinery mezzanine floors are requested by our clients to better access or increase the functionality of workflow processes and improve safety.
Companies where we have implemented Mezzanine Floors
Over the decades Heighton has assisted a broad range of professional companies to optimise space with mezzanine floors to gain better utilisation of their property investments. Below is a shortlist of companies we have assisted:









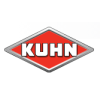
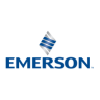







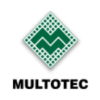














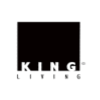

Featured Mezzanine Floor Projects
View a selection of recently completed mezzanine floor projects.
Mezzanine Floor FAQ's
Mezzanine flooring solutions can be built for a range of different industries. This includes wholesale and retail, electronics manufacturing, logistics and supply chain, pharmaceuticals and manufacturing, health and fitness, machinery, automotive, food and hospitality and construction.
Mezzanine floors can be custom built to meet your specific needs. For instance, our experienced engineers can create a design that will maximise the unused vertical space of your site, providing additional room above and below. Speak to our friendly team for more information and to book a consultation.
Mezzanine floors provide for a range of benefits that make them a smart choice. If you are struggling for room, they are the perfect solution in that they maximise used vertical space. They can also be used to improve the character and look of a building by adding a new visual element. You can easily store more materials, equipment and stock with a mezzanine floor.
We have offices across Australia:
Victoria: 51 Assembly Dr, Tullamarine VIC 3043
New South Wales: Level 6/10 Herb Elliott Ave Sydney Olympic Park NSW 2127
Queensland: 53 Taylor St, Bulimba QLD 4171
South Australia: 12 Selgar Ave, Tonsley SA 5042
Head Office: 16 Martin Street, McKenzie Hill Vic 3451
Feel free to get in touch by calling 1800 278 672 or complete an online form and we’ll get back to you as soon as possible.
No Obligation Consultation -
Your Questions,
Our Expertise
Why Chat With Us?
We understand the importance of making informed decisions. This is why we offer a no-obligation consultation with our specialist consultants. Our team of experts consultants is not just knowledgeable; they are passionate about providing bespoke solutions that fit your unique needs.
