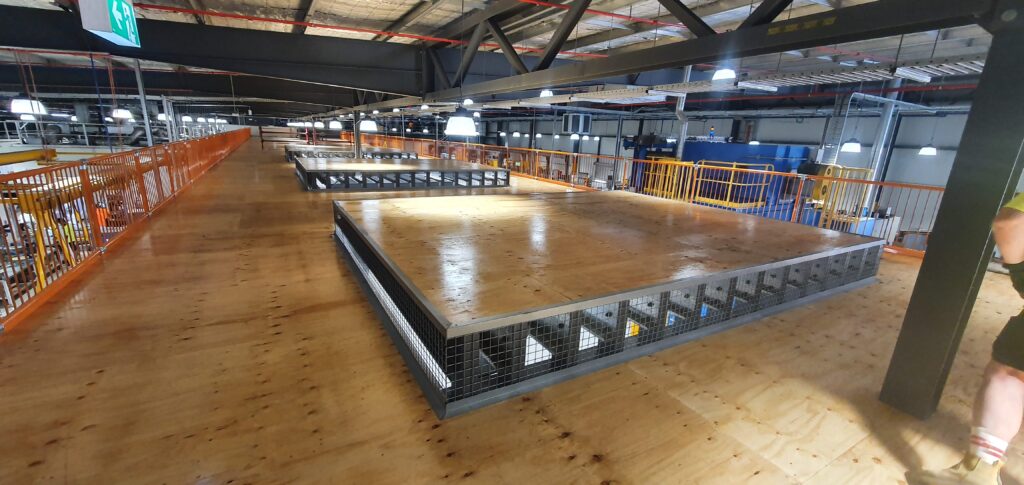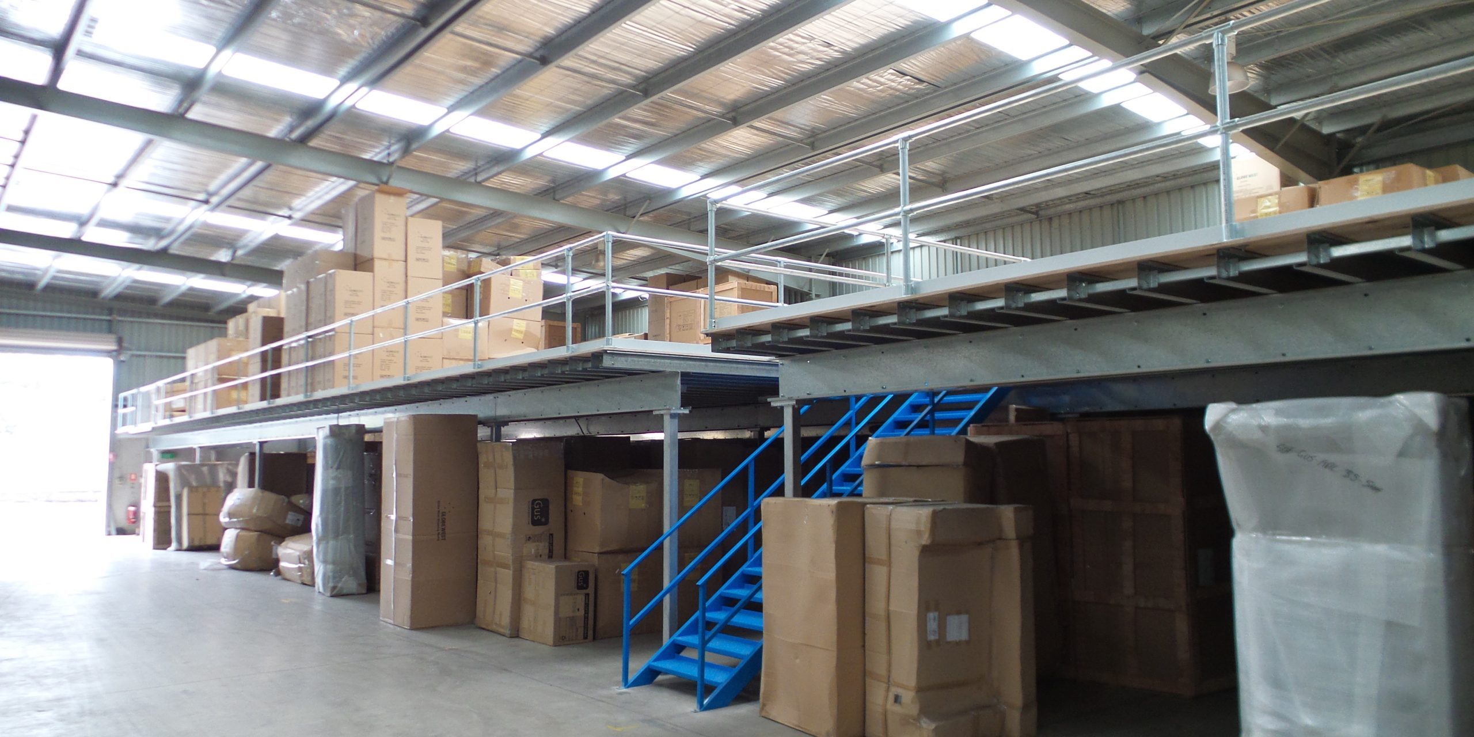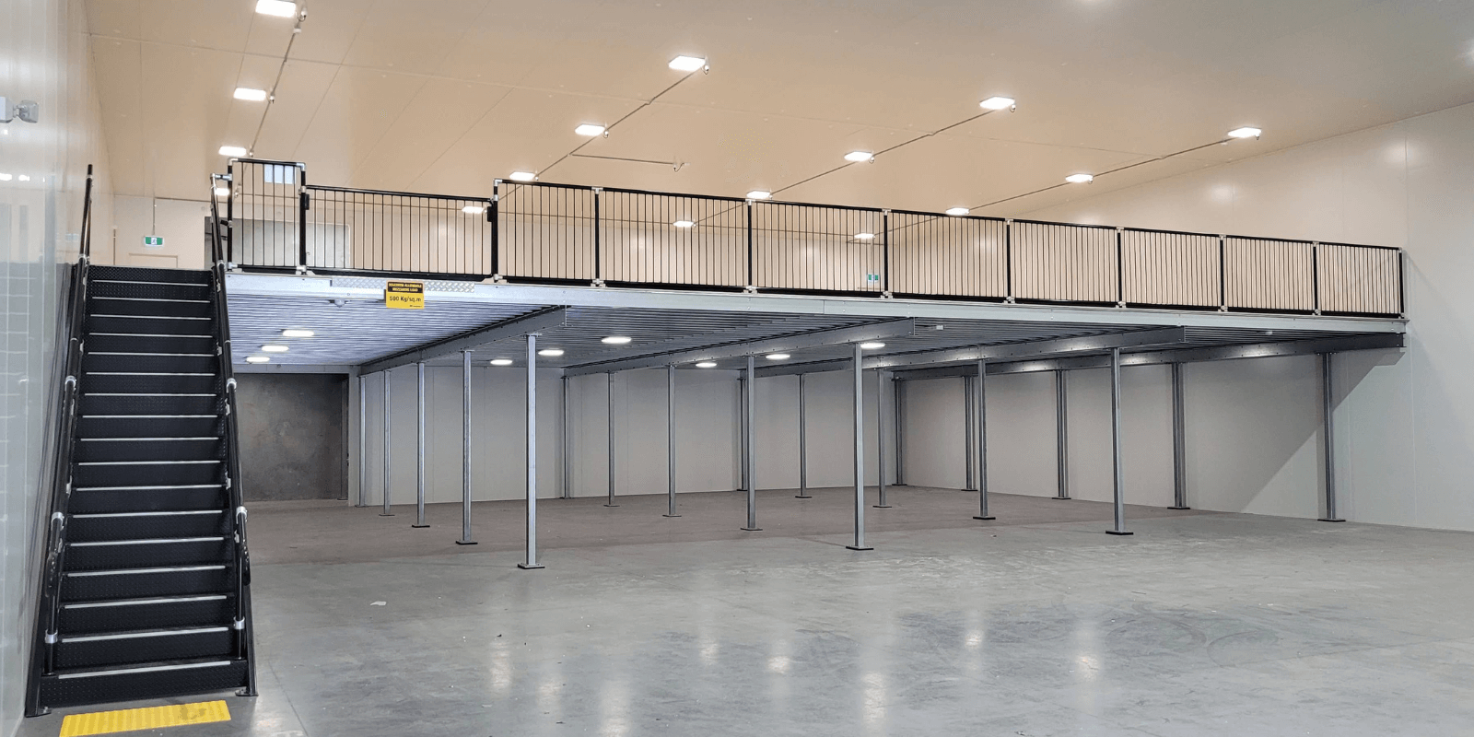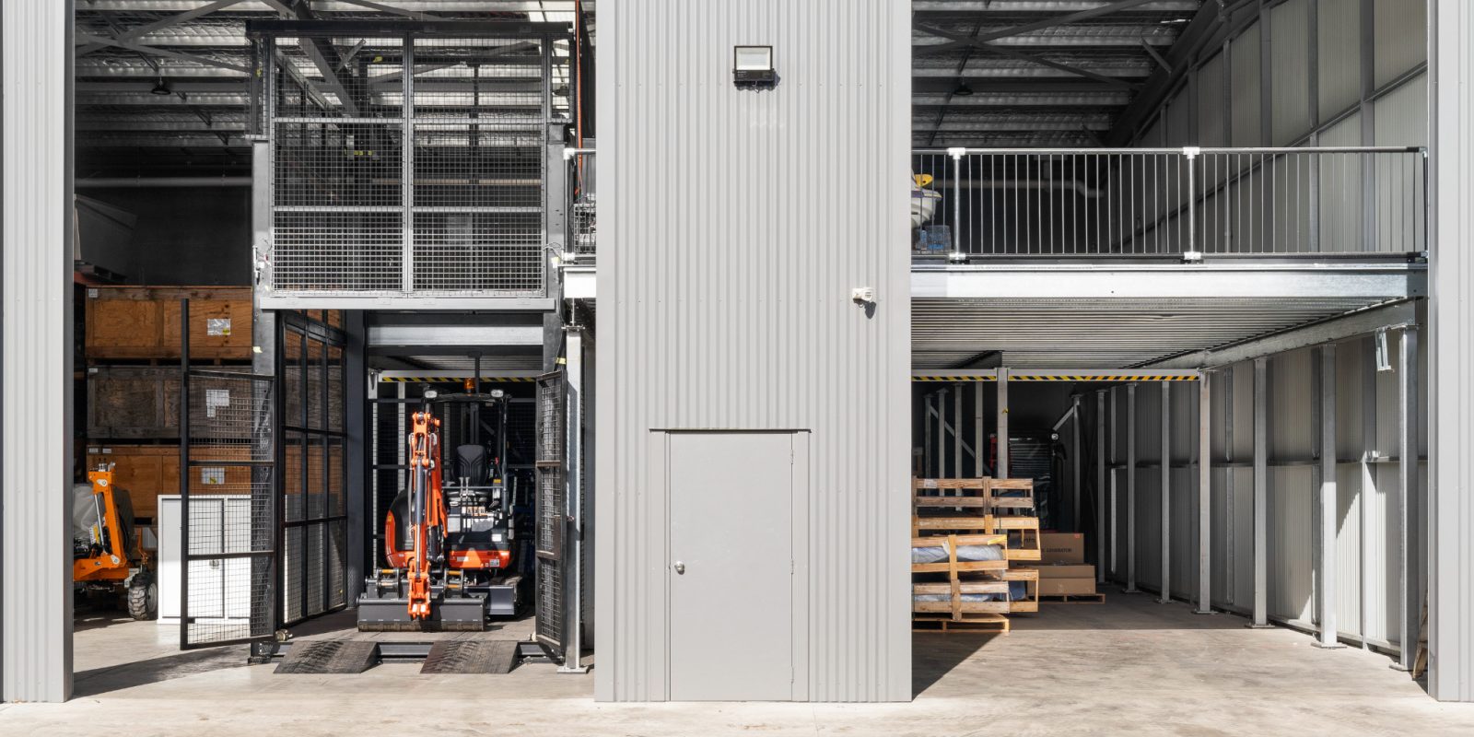Table of Contents
Key Takeaways
Industrial mezzanine floors optimise space by expanding vertically, enhancing operational efficiency and cost savings. They come in three types: free-standing, rack-supported, and shelving-supported, each tailored to different needs. Key components include steel frameworks, various decking materials, and safety features like handrails and gates. Benefits include increased storage capacity, cost efficiency by avoiding relocations, and improved workflow. Successful implementation requires understanding load capacities, compliance with regulations, and professional installation. Developing a business case involves assessing space needs, conducting a cost-benefit analysis, projecting ROI, and addressing potential risks. Mezzanine floors provide long-term scalability, making them a valuable investment for future growth.
Optimising available space is crucial for maximising operational efficiency and cost savings. Industrial mezzanine floors offer an effective solution to space constraints, enabling businesses to expand vertically rather than horizontally. This article explores the benefits, applications, and considerations of industrial mezzanine floors, and provides guidance on developing a business case for their implementation.
Understanding Industrial Mezzanine Floors
Industrial mezzanine floors are intermediate floors installed within buildings, effectively doubling the usable space without expanding the structure’s footprint. These floors come in various types, including:
- Free-standing mezzanines: Independent structures that do not rely on existing building supports. These mezzanines are versatile and can be installed in almost any location within a facility. They are ideal for warehouses and distribution centres where flexibility is crucial.
- Rack-supported mezzanines: Built on top of existing shelving or racking systems, maximising storage capacity. This type of mezzanine is perfect for facilities that already have extensive racking systems in place, such as large warehouses or retail distribution centres. By utilizing existing structures, businesses can save on installation costs and time.
- Shelving-supported mezzanines: Similar to rack-supported mezzanines but designed for lighter loads and smaller items. These are typically used in environments where the weight of the stored items is less of a concern, such as in e-commerce fulfilment centres or smaller retail operations.
Key components of mezzanine floors include steel frameworks, decking materials (such as plywood, steel grating, or concrete), handrails, stairs, and safety gates. Each of these components plays a crucial role in ensuring the structural integrity and safety of the mezzanine.
- Steel frameworks: Provide the primary support structure and can be customized to fit the specific dimensions and load requirements of the facility.
- Decking materials: The choice of decking material depends on the intended use of the mezzanine. For example, steel grating offers excellent strength and durability, making it suitable for heavy-duty industrial applications. Plywood is a cost-effective option for lighter applications, while concrete decking provides a solid, durable surface for high-traffic areas.
- Handrails and safety gates: Essential for ensuring the safety of personnel using the mezzanine. Handrails prevent falls from elevated surfaces, while safety gates control access to the mezzanine, preventing unauthorized or unsafe entry.
Customisation options allow businesses to tailor mezzanine floors to their specific needs, such as adding lift systems, conveyors, or integrating with existing equipment and workflow processes. This adaptability makes mezzanine floors an attractive option for a wide range of industries.
Benefits of Industrial Mezzanine Floors
Maximising Space Utilisation
One of the primary benefits of industrial mezzanine floors is their ability to maximize space utilisation within existing structures.
- Increased Storage Capacity: Mezzanine floors provide additional storage space, allowing businesses to store more inventory without the need for larger facilities. For warehouses, this can mean the difference between efficiently managing stock and facing the high costs associated with off-site storage or relocation.
- Additional Production Areas: Manufacturing plants can create separate levels for different processes, optimising workflow and reducing congestion. For example, a plant might use the ground level for raw materials, the mezzanine for assembly, and the top level for finished goods. This separation can lead to significant improvements in operational efficiency and productivity.
Cost Efficiency
Cost efficiency is another significant advantage of industrial mezzanine floors. By leveraging vertical space, businesses can avoid the substantial expenses associated with moving to a larger facility or undertaking major construction projects.
- Reduced Need for Relocation: By utilizing vertical space, businesses can avoid the costs and disruptions associated with relocating to larger premises. Relocation can be expensive and time-consuming, often involving downtime that can impact productivity and revenue. Mezzanine floors offer a cost-effective alternative that can be implemented with minimal disruption.
- Avoiding Major Construction Projects: Mezzanine floors can be installed with minimal disruption to existing operations, offering a cost-effective alternative to building expansions. Major construction projects often require significant capital investment and can take months or even years to complete. In contrast, mezzanine floors can be installed relatively quickly and at a fraction of the cost.
Operational Efficiency
Operational efficiency is critical for maintaining competitiveness and profitability. Industrial mezzanine floors can play a key role in streamlining processes and enhancing workflow.
- Streamlined Processes: By optimising floor space, mezzanine floors can enhance workflow and productivity, leading to more efficient operations. For instance, in a logistics centre, a mezzanine floor could be used to separate inbound and outbound operations, reducing bottlenecks and improving turnaround times.
- Enhanced Workflow: Additional levels allow for better organization of workspaces, improving overall operational efficiency. For example, in a manufacturing environment, different stages of production can be allocated to separate levels, reducing the time and effort required to move materials and products between stages.
- Flexibility and Adaptability: Mezzanine floors can be easily modified or expanded to meet changing business needs. This flexibility makes them an excellent long-term investment, as businesses can adapt their space to accommodate growth, new processes, or changes in product lines.
Considerations for Implementation
When considering the implementation of industrial mezzanine floors, several factors must be considered to ensure a successful installation and long-term performance.
Structural Requirements
- Load Capacity: It is crucial to ensure that mezzanine floors are designed to support the intended load, considering the weight of stored items and personnel. A thorough assessment of load requirements should be conducted during the planning phase to avoid structural issues and ensure safety.
- Building Codes and Regulations: Compliance with local building codes and safety regulations is essential when planning and installing mezzanine floors. These regulations can vary significantly depending on the location and intended use of the mezzanine. Engaging with experienced professionals who are familiar with local codes can help ensure compliance and avoid costly delays or modifications.
Design and Customisation
- Tailoring to Specific Needs: Mezzanine floors can be customised to meet the unique requirements of different businesses, from storage solutions to production areas. Customization options might include specific types of decking materials, access points, and integration with existing systems.
- Customisation Options: Options include different decking materials, safety features, access points, and integration with existing systems. For example, a business might choose steel grating for high-load areas, while using plywood decking for lighter, office-like environments. Additional features such as conveyor systems, lifts, or even enclosed offices can be added to enhance functionality.
Installation and Maintenance
- Professional Installation: Engaging experienced professionals for the installation ensures safety and compliance with regulations. Professional installers can also provide valuable advice on design and layout, helping businesses maximize the benefits of their mezzanine floor.
- Maintenance Tips and Best Practices: Regular maintenance, including inspections and repairs, helps extend the lifespan of mezzanine floors and ensures ongoing safety. This might include checking for structural integrity, ensuring safety features are functioning correctly, and addressing any wear and tear on decking materials.
Developing a Business Case for Approval
Securing approval for the implementation of an industrial mezzanine floor requires a well-developed business case that clearly outlines the benefits, costs, and expected return on investment (ROI). This section provides guidance on the key elements to include in a business case.
Identifying the Need
- Assessing Current Space Utilisation: Evaluate the current use of space and identify areas where mezzanine floors could enhance efficiency. This assessment should include a detailed analysis of existing space constraints, current storage or production capacity, and any limitations that are impacting operations.
- Projected Growth and Space Requirements: Consider future growth and the additional space that will be required to accommodate it. This involves forecasting future demand, production needs, and any planned expansions. Demonstrating how a mezzanine floor can support future growth can strengthen the business case.
Cost-Benefit Analysis
- Initial Investment vs. Long-Term Savings: Calculate the upfront costs of installing mezzanine floors against the potential savings from avoiding relocation and major construction projects. This analysis should include all relevant costs, such as materials, installation, permits, and any necessary modifications to existing structures.
- Potential Revenue Generation: Highlight how increased storage or production capacity can lead to higher revenue. For example, additional storage space can enable businesses to hold more inventory, reducing stockouts and lost sales. Increased production capacity can lead to higher output and sales.
ROI Projections
- Expected Return on Investment: Provide clear projections of the anticipated ROI from installing mezzanine floors. This should include detailed financial projections, showing how the investment will generate returns over time.
- Timeframe for ROI: Estimate the time required to achieve a return on investment, demonstrating the financial viability of the project. This might involve calculating the payback period, internal rate of return (IRR), or net present value (NPV) of the investment.
Risk Assessment
- Identifying Potential Risks and Mitigation Strategies: Outline potential risks, such as structural issues, regulatory hurdles, or disruptions to operations during installation, and propose strategies to mitigate them. A comprehensive risk assessment demonstrates that potential challenges have been considered and addressed.
Supporting Data and Evidence
- Case Studies and Industry Benchmarks: Include relevant case studies and industry benchmarks to support the business case. These can provide evidence of successful implementations and the benefits realized by other businesses.
- Testimonials and Expert Opinions: Gather testimonials from businesses that have successfully implemented mezzanine floors and opinions from industry experts. These endorsements can add credibility to the business case and help persuade decision-makers.
Presentation to Stakeholders
- Key Points to Highlight: Focus on the benefits, cost savings, and ROI projections to make a compelling case. Emphasize how the mezzanine floor will address current space constraints, support future growth, and improve operational efficiency.
- Addressing Common Concerns and Objections: Be prepared to address potential concerns and objections from stakeholders, providing clear and evidence-based responses. This might include addressing concerns about the cost, potential disruptions during installation, or the impact on existing operations.
Conclusion
Industrial mezzanine floors offer a practical and cost-effective solution for businesses looking to maximize space utilization and improve operational efficiency. By understanding the benefits, applications, and considerations, and by developing a strong business case for their implementation, decision-makers can effectively advocate for the adoption of mezzanine floors in their organizations. Embracing this vertical expansion can lead to significant cost savings, enhanced productivity, and increased revenue potential.
Mezzanine floors not only provide immediate solutions to space constraints but also offer long-term flexibility and scalability. As businesses grow and evolve, mezzanine floors can be adapted or expanded to meet changing needs, making them a valuable investment for the future. For decision-makers, presenting a well-researched and compelling business case can be the key to gaining approval and realising the many benefits of industrial mezzanine floors.
No Obligation Consultation -
Your Questions,
Our Expertise
Why Chat With Us?
We understand the importance of making informed decisions. This is why we offer a no-obligation consultation with our specialist consultants. Our team of experts consultants is not just knowledgeable; they are passionate about providing bespoke solutions that fit your unique needs.






