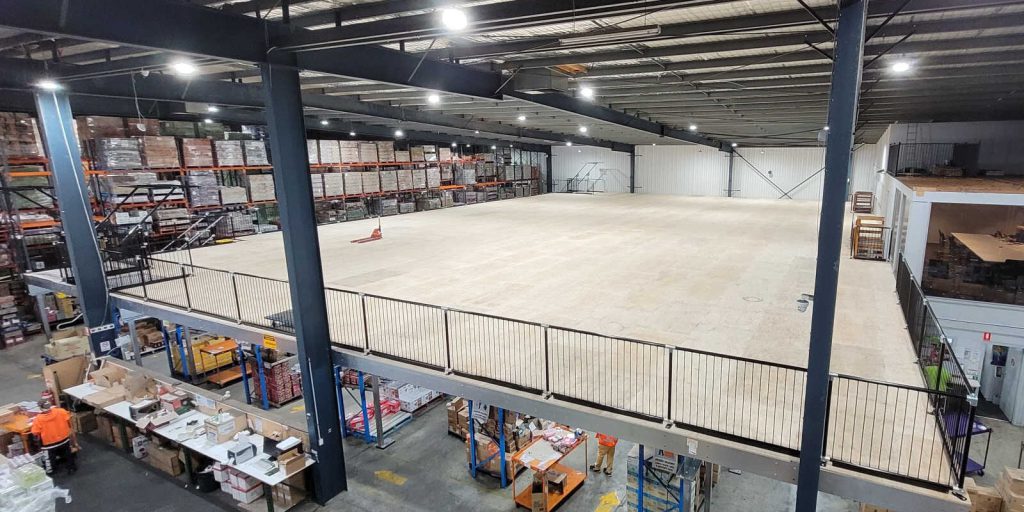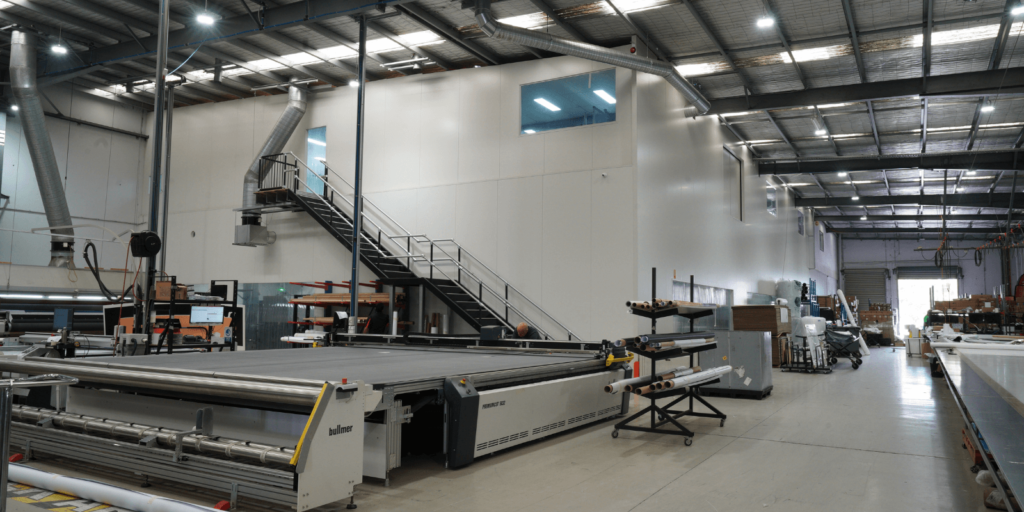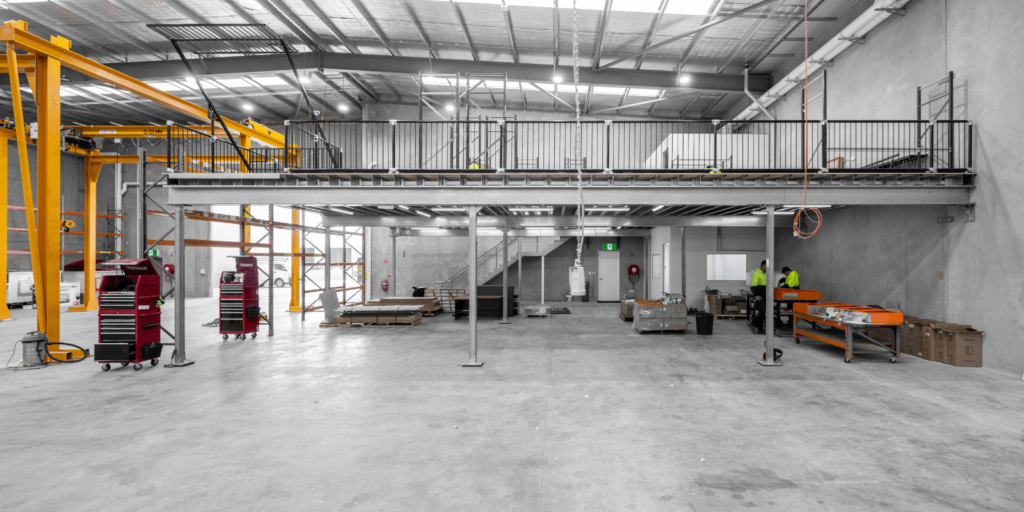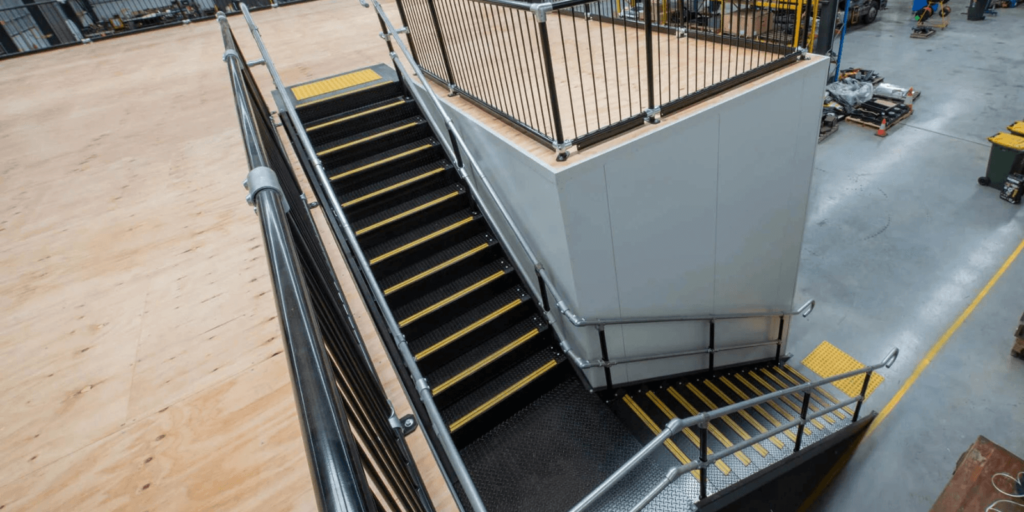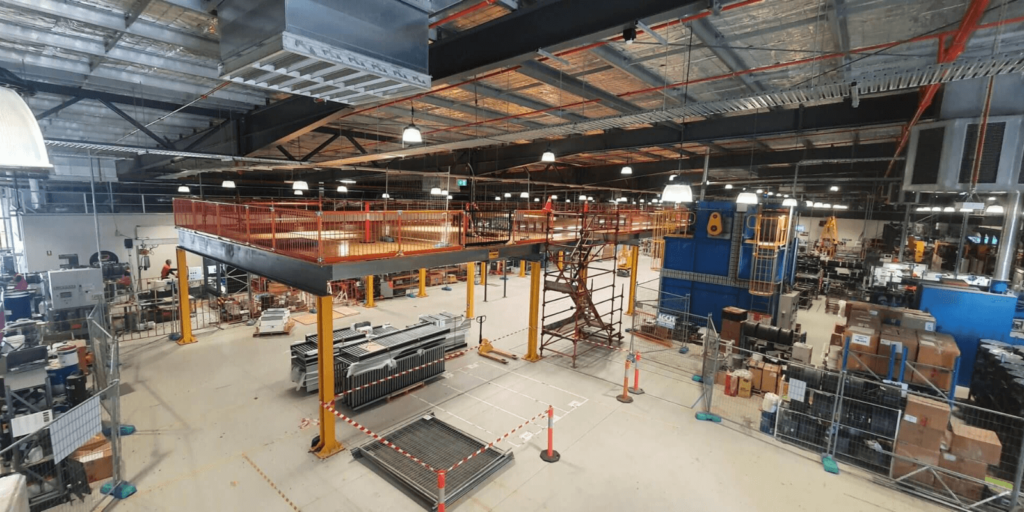Mezzanine Resource Centre
Mezzanine Floor & Office Construction Resources
Welcome to our Mezzanine Construction Resource Centre, your destination for articles and insights on Commercial Mezzanine Floor & Office Construction. Whether you’re an architect, builder, business owner, or simply interested in the intricacies of mezzanine construction, this hub is designed to provide you with detailed, up-to-date information and guidance. Discover everything from the basics of mezzanine design and construction, to advanced tips on maximizing space and enhancing functionality within commercial environments. Our aim is to equip you with the knowledge and insights necessary to make informed decisions about your commercial mezzanine projects, ensuring they are as efficient, safe, and cost-effective as possible.
Mezzanines 101
Commercial mezzanines are intermediate floors built between the main floors of a building, offering versatile space solutions for businesses looking to expand their operational area without relocating. These structures can be designed to serve various purposes, including storage, office space, or retail areas, thereby maximizing the utility of the existing operations. Below are some resources to help with commercial mezzanine projects or browse more here.
- What is a Mezzanine Flooring Structure?
- What is a Structural Steel Mezzanine Floor?
- Definition, Types, and Purposes of Mezzanine Floor
- Types of Mezzanines: Which is Best for Your Warehouse?
- Customised Mezzanine Floor Systems
- Mezzanines Vs. Floors: What’s the Difference?
- Should I Install a Mezzanine Floor?
- How Much Does It Cost to Build a Mezzanine Level?
Mezzanine Benefits & Applications
By taking advantage of the vertical space in a commercial structure, mezzanine floors and offices expand the available area two or even threefold without the need for major remodelling or starting from scratch. These constructions do more than just add square meters; they open doors to improved workflows, upscaled storage solutions, and extra spots for desks and meetings, all while keeping the environment looking clean and efficient. Perfect for storage facilities, warehouses, and manufacturing sites, mezzanines crank up the efficiency dial, make getting around easier, and improve the value of a property. Below are some resources around benefits and applications of installing a mezzanine or browse more here.
- How to Elevate Your Manufacturing Facility Without Stopping Production
- How to Improve Warehouse Efficiency
- Impacts Of Mezzanine Floors in Warehouses
- Why Is it Beneficial to Invest in Mezzanine Floors?
- The Pros and Cons of Industrial Steel Mezzanine Floors
- The Benefits of Mezzanine Floors for Better Business Operations
- What are the Benefits of Raised Storage Areas?
- The Advantages of Installing Mezzanine Floors Over Expansion
- 5 Key Benefits of Mezzanine Floors
Mezzanine Design & Planning
Effective planning accounts for future growth potential and the adaptability for the installation of a mezzanine floor or office setup to evolve with changing business needs. The emphasis on design and planning underscores the pivotal role of meticulous groundwork in ensuring that the end result enhances operational efficiency, maximises space utilisation, and aligns seamlessly with the overarching goals of the organisation. Our mezzanine design and planning resources provides a toolkit for businesses and project managers that are looking at embarking on incorporating a mezzanine level or office into their workspace. Below are some resources to help with design and planning of a commercial mezzanine project or browse more here.
- Building a Business Case for Industrial Mezzanine Floors
- How to Seamlessly Integrate Commercial Mezzanine Floors into Existing Spaces
- Expand Your Warehouse or Industry Space With Mezzanine Floors
- Existing Mezzanine Floor Alterations: What To Consider
- How High Should a Mezzanine Floor Be?
- How to Build a Mezzanine Floor in a Shed
- What to Look for When Consulting with a Mezzanine Floor Expert
- Calculating What A Mezzanine Floor Cost
Mezzanine Compliance & Safety
Mezzanine Compliance and Safety aims to equip project managers, business owners, and construction teams with the resources needed to navigate the regulatory landscape effectively, ensuring that their mezzanine projects not only enhance space efficiency but also prioritise the safety of everyone involved. This resource provides insights and direction into the complexities of building codes, permits, and regulations specific to mezzanine construction, emphasising the importance of a thorough understanding and adherence to these regulatory requirements to avoid costly penalties and ensure that occupational safety is adhered to at all times. Below are some resources around compliance and safety associated with the installation of a mezzanine or browse more here.
Mezzanine Installation Process
The integration of a mezzanine floor or office adds valuable space without the need for extensive renovations or a new building. The mezzanine installation process begins with a detailed analysis of the existing structure to ensure its capacity to support additional loads. This is followed by the design phase, where the mezzanine is tailored to fit the building’s specifications and the businesses needs. The actual construction involves assembling high-grade steel components, securing them to the existing structure, and finishing with flooring that can withstand the intended use. Throughout, safety and compliance with building codes are paramount, ensuring that the new mezzanine space is not only functional but also secure for its intended commercial use. Below are some resources to assist with mezzanine installation or browse more here.
- How to Identify and Mitigate Delays in Mezzanine Floor Construction Planning
- Setting Realistic Timelines for Your Mezzanine Construction Project
- Foundation Assessment Checklist for Mezzanine Construction Success
- How to Prepare Your Site for a Mezzanine Floor Construction Project
- Building Smarter: A Step by Step Guide to Modular Mezzanine Construction
Mezzanine Offices
Mezzanine offices are an effective way to capture usable square footage in your building efficiently, adding extra workspaces without the expensive construction cost. Flexible and easily tailored office solutions increase operational effectiveness, enhance workflows, and provide room for growth—all while maintaining a building’s pre-existing footprint. Below are some resources to help with commercial mezzanine office projects.
