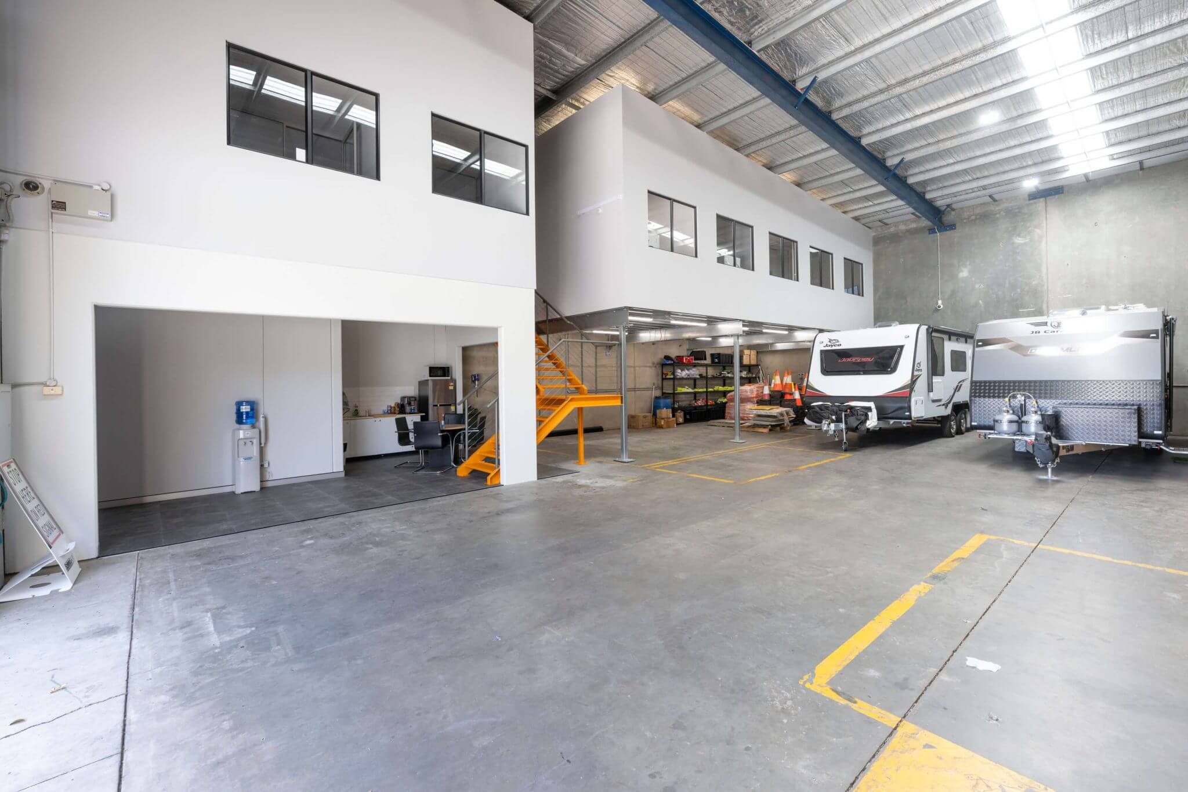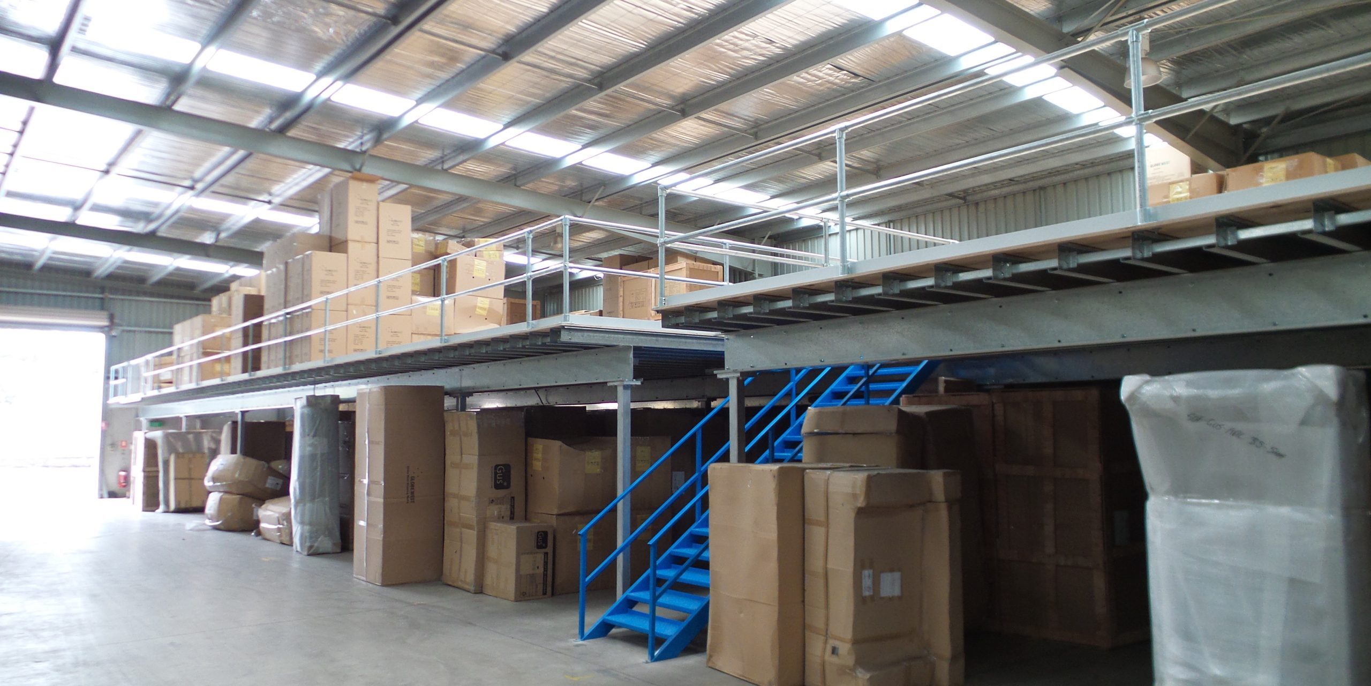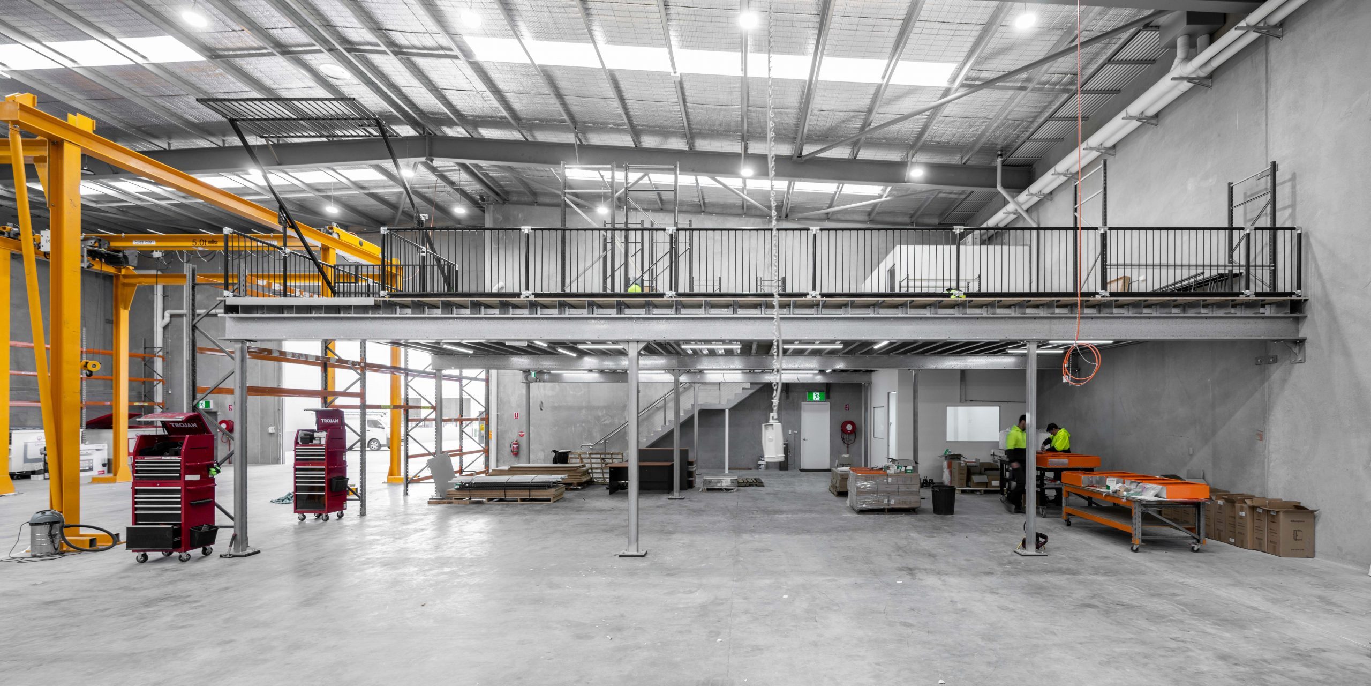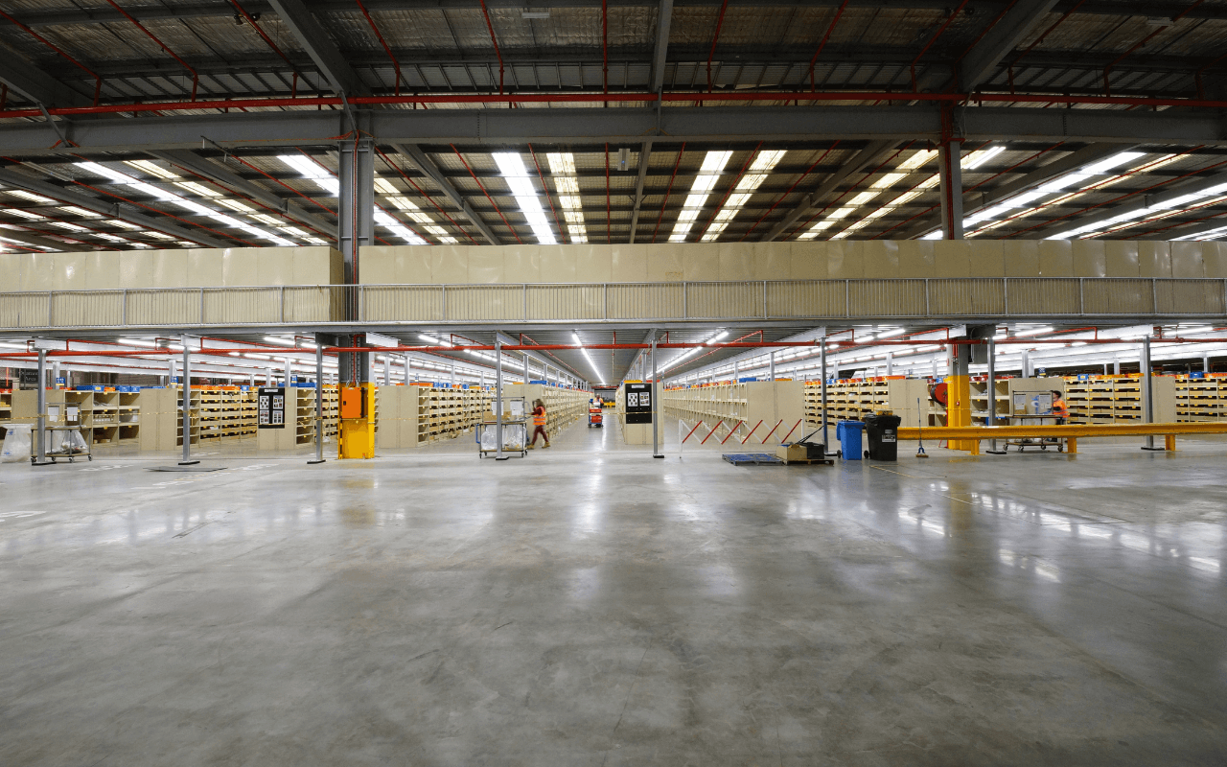Table of Contents
Key Takeaways
The installation of in-plant mezzanine offices will bring about space optimisation and operational efficiency. The need to avoid blunders that will prove costly cannot be overstated. Top mistakes to avoid: Neglecting the load capacity requirements; inadequate planning and design; building code non-compliance; poor material selection; and maintenance and safety protocols not undertaken. Address proactively the areas below and consult professionals to achieve a safe, compliant, and efficient mezzanine office installation.
Introduction
In-plant mezzanine offices have gained increasing popularity as businesses are pressured to utilise maximum space. Mezzanine offices are extra spaces built within an industrial establishment that rise above the ground floor level without necessarily increasing the building’s footprint. This has been a trend in Australia because industrial spaces must be utilised to their maximum, improving workflows and boosting productivity in warehouses and manufacturing areas. However, these benefits quickly vanish if costly installation mistakes are made that produce financial loss, safety hazards, and inefficiency. Below is a listing of the five most common errors during the installation of in-plant mezzanine offices and practical solutions to avoid them:
Mistake 1: Ignoring Load Capacity Requirements
Understanding Load Capacity
Load capacity is the maximum weight a mezzanine structure can safely support, including static loads, dynamic loads, and specific equipment loads. Getting this right is vital for safety and longevity.
Common Mistakes in Load Capacity
A widespread mistake in this area is underestimating the load requirements. This is where most businesses make the mistake of not considering future expansions or changing use. The use of incorrect calculations or outdated data may endanger the structure by making it prone to failures or risking the safety of the structure.
Solutions and Best Practices
Always include a structural engineer in the planning of any structure. Conduct comprehensive load analysis; consider potential loads that one may require. The load capacity calculations should be reviewed and updated periodically to guarantee that all installations remain within the standards required for safety.
Mistake 2: Bad Planning and Design
Need for Comprehensive Planning
Mezzanine office installation requires comprehensive planning for effective execution. It comprises site analysis, workflow integration, and optimization of space to ensure that the mezzanine can serve operational needs without interfering with processes.
Common Design Flaws
Some of the standard design flaws are witnessed in poorly planned layouts, and this can lead to low productivity because the layout is poorly designed to allow either adequate flow or obstruction of crucial operations. A mezzanine installation that lacks future expandability is deemed non-useful since the business requirements keep changing.
Solutions and Best Practices
Professional designing involving an industrial design expert who can incorporate design flexibilities should be built into modular designs that make it easy to modify or expand the office at the mezzanine level for continued functional and efficient use.
Mistake 3: Violating Australian Building Codes
Applicable Building Codes and Regulations
In Australia, general building codes and regulations mezzanine offices must follow general building codes and rules of BCA and other relevant Australian/New Zealand Standards (AS/NZS). These are concerned with structural integrity, fire safety, and accessibility.
Compliance Pitfalls
Common mistakes with compliance include missing out on the rules required for fire safety. This can draw hefty penalties and increase risks. Other places with requirements that are either ignored or compromised include those relating to accessibility solutions; these can be a severe ground to potential legal issues.
Solutions and Best Practices
Consultations with the building inspectors regularly help ensure that the relevant codes are adhered to during planning and construction. Keep pace with the evolving regulations, and embody these in design and construction to maintain compliance and maximal safety.
Mistake 4: Incorrect Materials Selection
The Proper Materials Selection
Supportive of durability, safety, and cost—involves consideration of loads the mezzanine will bear, its environmental impact, and future maintainability.
Common Material Selection Mistakes
Use of substandard or unsuitable materials may affect the structure’s integrity and, ultimately, the safety of the mezzanine office. Equally, ignoring the environmental impacts of materials may lead to unsustainable practices that eventually cost more over time.
Solutions and Best Practices
Perform material performance reviews to identify appropriate solutions that match specific needs. Choose eco-friendly and sustainable materials to help the environment and the life of the mezzanine office in the long run.
Mistake 5: Overlooking Maintenance and Safety Protocols
Importance of Maintenance and Safety
Mezzanine offices require regular maintenance and safety protocols to ensure longevity and safe operation. Setting up a maintenance schedule would help in finding problems at their onset and repairing them before they get bigger.
Common Maintenance and Safety Oversights
Failure to arrange and schedule regular inspections and failure to take cognizance of employee safety training leads to mishaps and expensive repairs. Being lax or neglecting the above might result in non-adherence to safety practices/regulations and escalation in risk to personnel.
Solutions and Best Practices
Developing a complete maintenance program, which includes inspections on a scheduled basis and timely repairs. Regular safety drills and frequent training of workers on how to observe workplace safety.
FAQs
What is an in-plant mezzanine office?
The in-plant mezzanine office is an intermediate floor in a building established within the plant where additional office spaces are created, therefore not requiring an expansion of the initial building’s square footage space. It is highly found in many companies mostly warehouses or manufacturing firms, because it saves space and enhances the proper handling of work.
How much weight can a mezzanine floor carry?
The weight a mezzanine floor can support will depend on its design, materials, and use. Although general guidance for the loading on a mezzanine structure is that it can hold between 300 and 1,500 kg/m², advice about the actual requirements should be sought from structural engineers.
Are building permits needed for mezzanine offices in Australia?
Yes, building permits are required to construct mezzanine offices in Australia. Regulations and the permitting process may vary from state to territory, and therefore, it is advisable to confirm with local authorities all relevant permits and regulations.
What should I be doing to ensure that my mezzanine office is compliant with Australian safety requirements?
Following the Australian safety standards can be ensured through constant consultation with building inspectors. Being updated about the modifications of present safety legislation and use of the Building Code of Australia (BCA) in tandem with other critical Australian/New Zealand Standards (AS/NZS).
What are the most frequently used materials for mezzanine offices?
The most used materials for mezzanine offices are steel, concrete, and timber. Steel is famous due to its strength and long-lasting aspect, but concrete is used for bearing significant loads. Timber can be made use of in some applications; it is economical and flexible. The material used will have to be determined by the needs and constraints of the project.
No Obligation Consultation -
Your Questions,
Our Expertise
Why Chat With Us?
We understand the importance of making informed decisions. This is why we offer a no-obligation consultation with our specialist consultants. Our team of experts consultants is not just knowledgeable; they are passionate about providing bespoke solutions that fit your unique needs.



